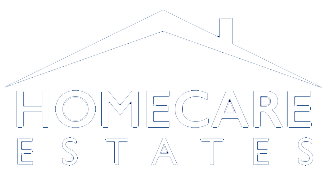Description
- OWN PRIVATE ENTRANCE WITH OUTSIDE SPACE
- LEASE: 135 YEARS REMAINING
- DOUBLE GLAZED WINDOWS
- GAS CENTRAL HEATING
- NO ONWARD CHAIN
VIDEO TOUR AVAILABLE Homecare Estates is pleased to present to the market this deceptively spacious and well presented 2 bed conversion flat, which has many benefits such as 134 year lease and no onward chain. It is conveniently located being within a 0.1 of a mile walk to Wallington BR station and town centre. Viewing is highly recommended to appreciate the accommodation in full. EPC Rating: D
VIDEO TOUR AVAILABLEHomecare Estates is pleased to present to the market this deceptively spacious and well presented 2 bed conversion flat, which has many benefits such as 134 year lease and no onward chain. It is conveniently located being within a 0.1 of a mile walk to Wallington BR station and town centre. Viewing is highly recommended to appreciate the accommodation in full. EPC Rating: D
General Information
Front Entrance:
Outside light, two outside lockable storage cupboards, decked and enclosed private space, double glazed front door to:
Entrance Hallway:
Hard wood floor, radiator, cupboard housing consumer unit and three high level storage cupboards, steps leading to Mezzanine Landing: Built-in airing cupboard with radiator and shelving, power points, a further high level storage cupboard.
Lounge:
19' 3" into bay x 17' 10" into alcove (5.87m x 5.44m) Feature fire place, cast iron radiator, cornice ceiling, inset ceiling spotlights, telephone point, power points, television aerial point, rear aspect double glazed bay window overlooking Woodcote Road (High Street).
Kitchen:
10' 5" x 8' 11" (3.18m x 2.72m) Comprising of matching wall and base units with work surfaces over, composite single drainer 1½ bowl sink unit with mixer tap, 5 ring gas hob with electric oven under and chimney style air filter hood over, integrated fridge freezer, integrated washing machine, cupboard housing Vaillant gas combi boiler, part tiled walls, power points, hard wood flooring, front aspect double glazed window.
Bedroom 1:
16' 2" x 12'0 into alcove (4.93m x 3.66m) Fitted double wardrobe and single storage cupboard with storage cupboards over, low level radiator, power points, rear aspect double glazed window.
Bedroom 2:
8' 8" x 8' 4" (2.64m x 2.54m) Hardwood flooring, coved ceiling, power points, side aspect double glazed window.
Bathroom:
8' 7" max x 6' 1" (2.62m x 1.85m) White bathroom suite comprising of panel enclosed bath with central mixer tap and shower attachment with additional fixed shower head and mixer valve, wash hand basin, close coupled W.C., heated towel rail, part tiled walls, tiled flooring, side aspect frosted double glazed window.
Outside:
Two lockable storage units, decked enclosed private space.
Floorplan
To discuss this property call us:
Market your property
with Homecare Estates
Book a market appraisal for your property today.
