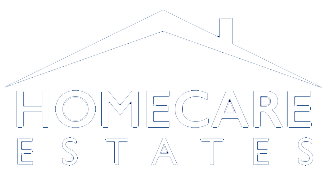Description
- Garage En-Bloc
- Security Entryphone System
- Double Glazed Windows
- Warm Air Central Heating
- 173 Year Lease
A most conveniently located two bedroom flat situated on the fourth floor with picturesque South Westerly views from the balcony. The block is sought after as it is only a 0.2 of a mile walk to Wallington BR station and less to the town centre. The property comprises of, briefly; lounge, fully fitted kitchen, two bedrooms, bathroom, separate W.C. and balcony. EPD Rating: D
A most conveniently located two bedroom flat situated on the fourth floor with picturesque South Westerly views from the balcony. The block is sought after as it is only a 0.2 of a mile walk to Wallington BR station and less to the town centre. The property comprises of, briefly; lounge, fully fitted kitchen, two bedrooms, bathroom, separate W.C. and balcony. EPD Rating: DGeneral Information
Entrance Hallway:
Entry phone, built-in cupboard with electric meter and fuse board, built-in double cupboard housing Creda comfortaire electric warm air heating system, further built-in cupboard housing hot and cold water tanks.
Lounge:
17' 1" x 11' 1" (5.21m x 3.38m) Double aspect room, serving hatch from kitchen, television aerial point, power points, side and front aspect double glazed windows, double glazed door to:
Balcony: 8' 4" x 3' 10" (2.54m x 1.17m) With South Westerly views.
Kitchen:
9' 1" x 8' 1" (2.77m x 2.46m) Fully fitted kitchen with matching wall and base units and work surfaces over, stainless steel single drainer single bowl sink unit with mixer tap, Bosch electric hob with Tecnik electric double oven under and air filter hood over, vinyl flooring, power points, side aspect double glazed window.
Bedroom 1:
14' 1" max, 12' 2"min x 10'2" (4.29m max, 3.71m min x 3.10m) Fitted double wardrobe, power points, front aspect double glazed window.
Bedroom 2:
11' 1" x 8' 3" (3.38m x 2.51m) Built-in single cupboard with hanging rail, power points, front aspect double glazed window.
Bathroom:
6' 10" x 5' 9" (2.08m x 1.75m) Panel enclosed bath with Alto electric shower unit over and shower screen, pedestal wash hand basin, fully tiled walls, wall mounted electric heater, vinyl flooring, extractor fan.
Separate WC: Low level W.C., vinyl flooring.
Garage:
Situated to the rear of the block with up and over door.
Visitors Off Street Parking: One visitors permit available per flat. Spaces subject to availability.
To discuss this property call us:
Market your property
with Homecare Estates
Book a market appraisal for your property today.
