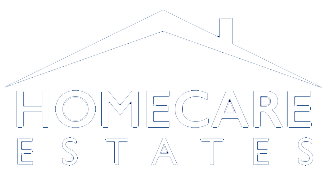Description
- Council Tax Band: C
- Gas Central Heating
- Double Glazed Windows
- Two Bathrooms
- Off Street Parking
- East Facing Rear Garden
- No Onward Chain
- Summer House/Home Office
Homecare Estates is delighted to place onto the market this beautifully presented three-bedroom two bathroom mid terraced house which has been extended to the rear and into the loft. Benefits to note include; gas central heating and double glazed windows. The property comprises of, briefly; three double bedrooms, lounge, dining area, kitchen, office/study, downstairs cloakroom, family bathroom and en-suite shower room. Outside, there is off street parking to the front for up to two cars, whilst the East facing rear garden has a decking area and bar ideal for barbecues and entertaining and there is also a cabin to the rear, which can be used as a home office with electrics and hard wired Sky TV. EPC Rating: C
Homecare Estates is delighted to place onto the market this beautifully presented three-bedroom two bathroom mid terraced house which has been extended to the rear and into the loft. Benefits to note include; gas central heating and double glazed windows. The property comprises of, briefly; three double bedrooms, lounge, dining area, kitchen, office/study, downstairs cloakroom, family bathroom and en-suite shower room. Outside, there is off street parking to the front for up to two cars, whilst the East facing rear garden has a decking area and bar ideal for barbecues and entertaining and there is also a cabin to the rear, which can be used as a home office with electrics and hard wired Sky TV. EPC Rating: C
Council Tax Band: C
General Information
Lounge
13' 3" x 12' 3" (4.04m x 3.73m)
Kitchen
9' 11" x 7' 4" (3.02m x 2.24m)
Downstairs Cloakroom
4' 8" x 2' 7" (1.42m x 0.79m)
Dining Area
10' 11" x 9' 6" (3.33m x 2.90m)
Bedroom 2
11' 6" x 10' 1" max, 7'11" min (3.51m x 3.07m, 2.41m)
Bedroom 3
9' 11" x 8' 5" (3.02m x 2.57m)
Office/Study
7' 5" x 3' 7" (2.26m x 1.09m)
Family Bathroom
6' 9" x 5' 6" (2.06m x 1.68m)
Bedroom 1
15' 10" x 12' 10" (4.83m x 3.91m)
En-suite Shower Room
5' 7" x 5' 0" (1.70m x 1.52m)
Rear Garden
44' 2" x 17' 6" (13.46m x 5.33m)
Summer House/Home Office
14' 0" x 9' 3" (4.27m x 2.82m)
Floorplan
EPC
To discuss this property call us:
Market your property
with Homecare Estates
Book a market appraisal for your property today.
