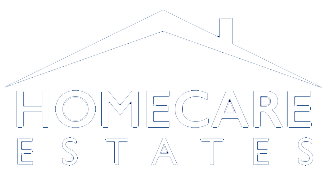Description
- Four Bedrooms
- Two Reception Rooms
- Two Bathrooms
- Garage
- Gas Central Heating
- Modern Bathrooms & Kitchen
- No Onward Chain
Homecare Estates is proud to present to the market this extended four bedroom, two reception room, two bathroom terraced house. Split over three floors and decorated to a modern standard, benefits to note include; gas central heating, double glazing, West facing rear garden and no onward chain.
Homecare Estates is proud to present to the market this extended four bedroom, two reception room, two bathroom terraced house. Split over three floors and decorated to a modern standard, benefits to note include; gas central heating, double glazing, West facing rear garden and no onward chain.
Council Tax Band: D
General Information
Entrance Hallway
12' 8" x 5' 11" (3.86m x 1.80m)
Lounge
12' 5" x 15' 8" (3.78m x 4.78m)
Dining Room
10' 9" x 9' 5" (3.28m x 2.87m)
Kitchen
9' 7" x 8' 11" (2.92m x 2.72m)
First Floor Landing
11' 7" x 7' 8" (3.53m x 2.34m)
Bedroom 1
12' 9" x 12' 8" (3.89m x 3.86m)
Bedroom 2
12' 10" x 10' 10" (3.91m x 3.30m)
Bedroom 3
7' 9" x 6' 0" (2.36m x 1.83m)
Main Bathroom
6' 8" x 5' 6" (2.03m x 1.68m)
Second Floor Landing
8' 7" x 7' 6" (2.62m x 2.29m)
Bedroom 4 / Second Floor
17' 11" x 14' 5" (5.46m x 4.39m)
Shower Room
8' 7" x 7' 3" (2.62m x 2.21m)
Rear Garden
61' 6" x 21' 0" (18.75m x 6.40m)
Garage/Storage Unit
Access is to the rear but is currently fenced off. Currently used as a storage unit.
Floorplan
EPC
To discuss this property call us:
Market your property
with Homecare Estates
Book a market appraisal for your property today.
