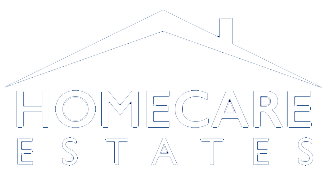Description
- Newly Refurbished
- Gas Central Heating
- Double Glazed Windows
- New Kitchen
- New Carpets & Décor
- No Onward Chain
Homecare Estates is delighted to present to the market, for the first time in 36 years, this lovely Victorian two bedroom mid terraced house which has had major updating carried out last year including a new kitchen, re-wiring, redecoration and flooring throughout. Benefits to note include; gas central heating, double glazing, and East facing rear garden. EPC Rating: D
Homecare Estates is delighted to present to the market, for the first time in 36 years, this lovely Victorian two bedroom mid terraced house which has had major updating carried out last year including a new kitchen, re-wiring, redecoration and flooring throughout. Benefits to note include; gas central heating, double glazing, and East facing rear garden. EPC Rating: D
Council Tax Band: C
General Information
Entrance Hallway
11' 0" x 2' 9" (3.35m x 0.84m)
Lounge
12' 7" x 9' 8" (3.84m x 2.95m) Recently fitted carpet, double radiator, front aspect double glazed bay window.
Dining Room
11' 2" x 10' 1" (3.40m x 3.07m) Recently fitted carpet, double radiator, rear aspect double glazed window.
Kitchen
8' 2" x 7' 2" (2.49m x 2.18m) Newly fully fitted kitchen with gas hob, electric oven and air filter hood over, washing machine, space for tall fridge fridge freezer, rear aspect double glazed windows, side aspect double glazed door to garden.
Landing
11' 8" x 4' 10" (3.56m x 1.47m)
Bedroom 1
12' 10" x 10' 10" (3.91m x 3.30m) Recently fitted carpet, double radiator, two front aspect double glazed windows.
Bedroom 2
11' 3" x 7' 7" (3.43m x 2.31m) Recently fitted carpet, double radiator, rear aspect double glazed window.
Bathroom
8' 1" x 7' 3" (2.46m x 2.21m) Modern white bathroom suite comprising panel enclosed bath with mixer tap and shower attachment, pedestal wash hand basin, close coupled W.C., rear aspect frosted double glazed window.
Rear Garden
55' 0" x 13' 10" (16.76m x 4.22m) East facing garden with timber shed, lawn, patio area outside light, outside water tap.
Floorplan

EPC
To discuss this property call us:
Market your property
with Homecare Estates
Book a market appraisal for your property today.
