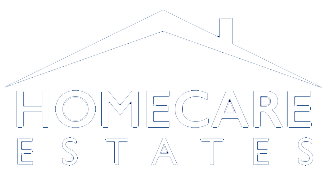Description
- Gas Central Heating with New Boiler
- Modern Kitchen & Bathroom
- Secluded Rear Garden
- Detached Garage
- Off Street Parking
- Newly Decorated
- Newly Fitted Carpets
We are pleased to offer to the market this beautifully presented three bedroom semi detached house, which has just been redecorated throughout and new carpets fitted. Situated in a quiet residential road it is conveniently located with local bus routes nearby and Waddon Railway station only 0.5 of a mile walk away. There is a secluded rear garden, detached garage and off street parking for three cars. EPC Rating: C
We are pleased to offer to the market this beautifully presented three bedroom semi detached house, which has just been redecorated throughout and new carpets fitted. Situated in a quiet residential road it is conveniently located with local bus routes nearby and Waddon Railway station only 0.5 of a mile walk away. There is a secluded rear garden, detached garage and off street parking for three cars. EPC Rating: C
Council Tax Band: E
General Information
Lounge
12' 11" x 10' 7" (3.94m x 3.23m) Newly decorated with new carpets fitted, front aspect double glazed window.
Dining Area
10' 11" x 9' 6" (3.33m x 2.90m) Newly decorated with new carpets fitted, rear aspect double glazed window.
Kitchen
10' 11" x 7' 2" (3.33m x 2.18m) Modern fully fitted kitchen with integrated under counter fridge and freezer, gas hob with electric oven under and air filter hood over, washing machine, side aspect double glazed window and double glazed door to garden.
Bedroom 1
12' 11" x 10' 0" (3.94m x 3.05m) Newly decorated with new carpets fitted, built-in storage cupboard, front aspect double glazed window.
Bedroom 2
11' 5" x 10' 7" (3.48m x 3.23m) Newly decorated with new carpets fitted, rear aspect double glazed window.
Bedroom 3
9' 10" x 6' 6" (3.00m x 1.98m) Newly decorated with new carpets fitted, front aspect double glazed window.
Bathroom
6' 0" x 6' 0" (1.83m x 1.83m) Modern white bathroom suite comprising panel enclosed bath with mixer tap and shower attachment, wash hand basin with cupboard under, close coupled W.C., rear aspect frosted double glazed window.
Rear Garden
32' 5" x 26' 11" (9.88m x 8.20m) East facing secluded garden with outside water tap, lawn, patio area outside light and side access.
Detached Garage
Single garage with up and over door, power and light.
Off Street Parking
Via driveway with spaces for three cars.
Tenancy Info
Relevant letting fees
Holding Deposit: 1 weeks rent.
Security Deposit: 5 weeks rent.
During the tenancy:
Payment of £50.00 inclusive of VAT if you want to change the tenancy agreement
Payment of interest for the late payment of rent at a rate of 3% above The Bank of England base rate.
Payment of £15.00 per hour inclusive of VAT for the reasonably incurred costs for the loss of keys/security devices
Payment of any unpaid rent or other reasonable costs associated with your early termination of the tenancy
Tenant protection
Homecare Estates is a member of is a part of the National Federation of Property Professionals Client Money Protection Scheme through their membership of ARLA Propertymark (The Association of Residential Letting Agents).
Homecare Estates is a member of The Property Ombudsman, which is a redress scheme. You can find out more details on the agent’s website or by contacting the agent directly.
Please note that lettings agents are required by law to publish on their websites information for potential tenants about relevant fees, redress schemes and client money protection schemes (including the names of those schemes). Relevant fees must also be published on third party websites, such as Rightmove. For properties to rent in England, details of the agent’s membership of any redress scheme and client money protection scheme must also be published with their fees on Rightmove. It is the agent’s responsibility to ensure that all relevant information is provided to Rightmove and is up to date and accurate. If the relevant information does not appear here, the agent may have included it within the property description.
Floorplan
EPC
To discuss this property call us:
Market your property
with Homecare Estates
Book a market appraisal for your property today.
