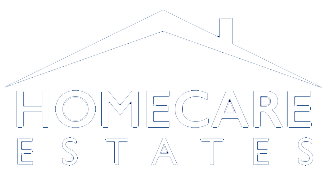Description
- GAS CENTRAL HEATING
- DOUBLE GLAZED WINDOWS
- CONSERVATORY
- DOWNSTAIRS SHOWER ROOM
- DRIVEWAY & PARKING FOR TWO CARS
- GARAGE
Homecare Estates is proud to present to the market, for the first time in 37 years, this lovely four bedroom extended semi-detached house, which was built in 1923. Set in a popular residential area, this lovely family home benefits from an 85 ft East facing rear garden, which backs onto the playing fields of Wallington Sports and Social Club, driveway and garage. EPC Rating: D
Homecare Estates is proud to present to the market, for the first time in 37 years, this lovely four bedroom extended semi-detached house, which was built in 1923. Set in a popular residential area, this lovely family home benefits from an 85 ft East facing rear garden, which backs onto the playing fields of Wallington Sports and Social Club, driveway and garage. EPC Rating: DGeneral Information
Entrance Hall:
14' 8" x 7' 5" (4.47m x 2.26m)
Lounge
15' 11" x 13' 9" (4.85m x 4.19m)
Dining Room
13' 10" x 11' 11" (4.22m x 3.63m)
Conservatory
20' 7" x 8' (6.27m x 2.44m)
Kitchen
10' 10" x 9' 2" (3.30m x 2.79m)
Utility Room
8' 2" x 6' 2" (2.49m x 1.88m)
Downstairs Shower Room
6' x 5' 8" (1.83m x 1.73m)
Bedroom 1
16' 4" x 12' 11" (4.98m x 3.94m)
Bedroom 2
13' 10" x 11' 11" (4.22m x 3.63m)
Bedroom 3
10' 11" x 9' 3" (3.33m x 2.82m)
Bedroom 4
8' 5" x 8' 3" (2.57m x 2.51m)
Shower Room/Wet Room
10' 2" x 6' 6" (3.10m x 1.98m)
Rear Garden
85' x 34' 4" (25.91m x 10.46m) East facing.
Garage
15' 6" x 8' 1" (4.72m x 2.46m)
Floorplan
To discuss this property call us:
Market your property
with Homecare Estates
Book a market appraisal for your property today.
